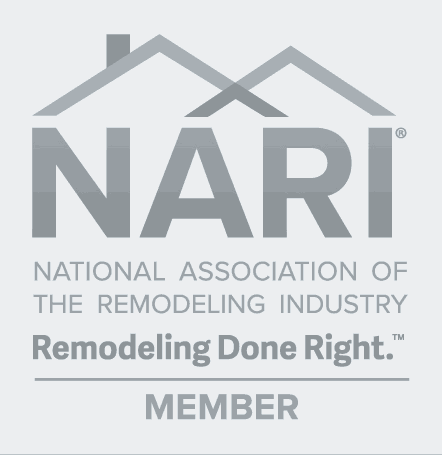Your Experience
Phase I
Initial call
We start with a brief phone interview to establish the scope of work. We may discuss ballpark estimates and potential timelines for your project. In our initial visit, we listen to your ideas for the project, discover unique project characteristics and challenges, gather measurements, and take needed pictures. It’s our opportunity to get to know your family’s lifestyle and brainstorm potential solutions.
Phase II
Design foundations
We meet with you at your home. We’ll ask you about your ideas for your project and your family’s lifestyle. We’ll talk about feasibility and obstacles. We’ll show you photos of past projects and introduce you to our company. By the end of the meeting, we’ll introduce a general budget approximation. If our estimate range works for your budget, we’ll move into the design/build proposal. We collect a modest retainer to begin concept drawings which allows us to fully estimate the project. Of course, the retainer is fully credited to the project once construction begins. Pro Tip: Don’t shy away from a project feasibility agreement. It makes good sense!!
Phase III
Design creative
The fun begins! The design phase is the most important aspect of your project. During this time, we work closely together with you in your project’s design, creating schematics and finalizing the scope. We investigate and choose materials, obtain firm estimates from our trade partners, and solicit commitments from our vendors. This planning time allows us to address as many details about the project as possible with the goal of reducing or eliminating changes during the build phase. Conceptual design plans are drawn and a detailed, fixed cost budget is presented. After preliminary plans meet your satisfaction, our estimating department firms up the pricing. The costs for carpentry, trade contractors, and materials are finalized. A detailed scope of work with costs is then presented to you, along with timelines and schedules. In most cases our costs are typically at or under budget and our clients move forward with construction. If for some reason you decide not to move forward with your project, our time and resources are covered by the initial retainer.
Phase IV
Construction
After you sign the construction proposal, your project will be assigned a project manager. They will be responsible for the project to its completion. We’ll also refine the plans to meet county building department regulations. Building permits are submitted and once approved, materials are ordered and the project gets underway!
Start Your Remodeling Project Today
Contact us for a brief interview to establish the scope of work. Or schedule an appointment to visit our design center
Proudly Affiliated With and Recognized By



